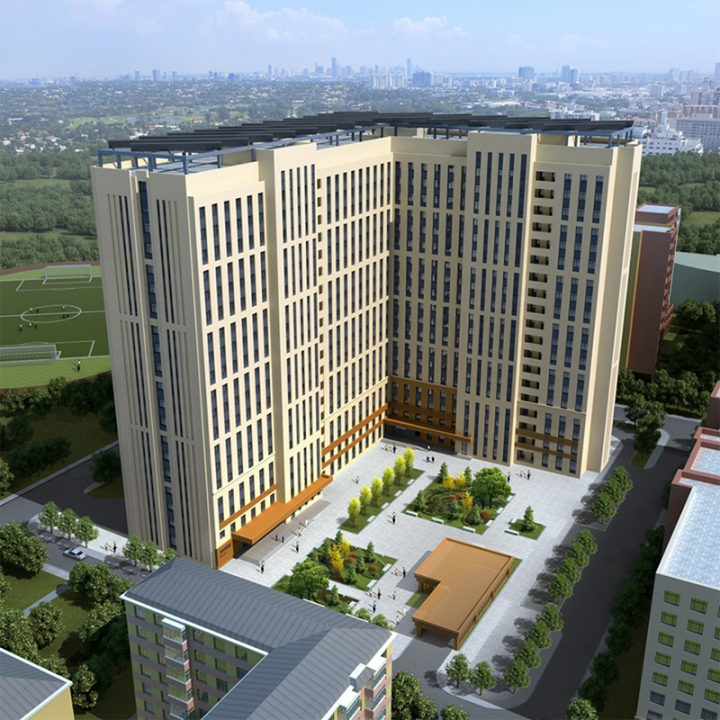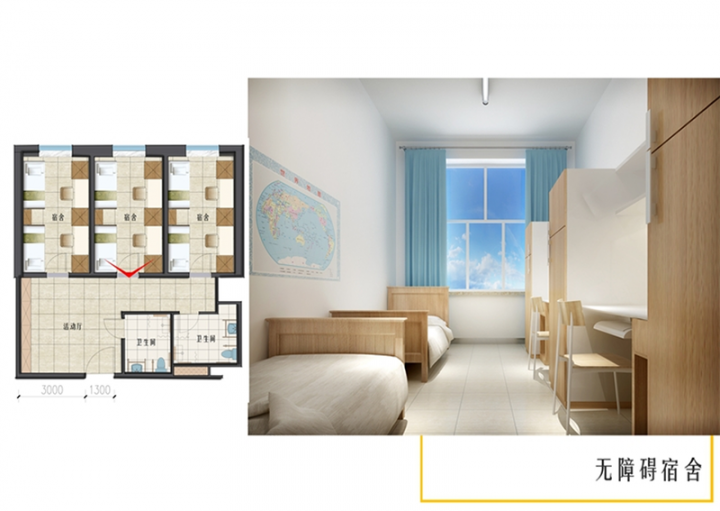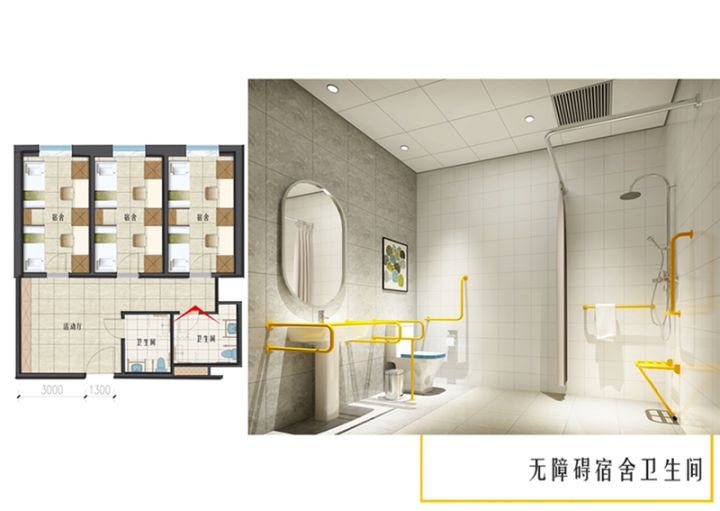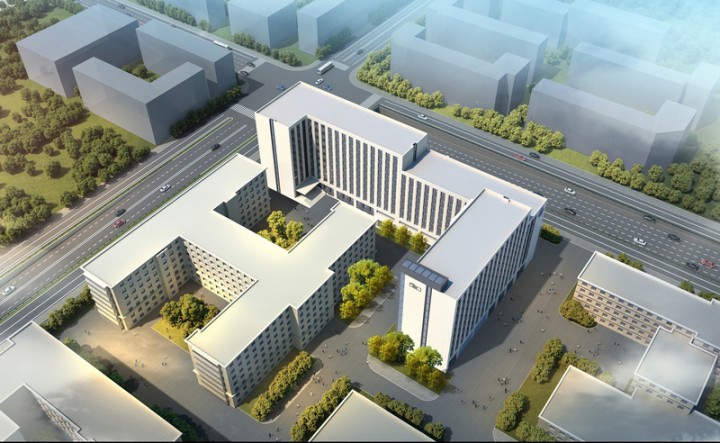HIT News (JI Xing,ZHANG Jiaona/text)Riding that wave of centennial, HIT continues to develop campus infrastructure to meet the growing needs of teachers and students, such as the Science and Technology Innovation Building, the Basic Research Building in the Science Park and the brand-new dormitories on the first campus and the second campus as well as“fengyu” playground on the first campus…During homecoming activities, alumni can't help but exclaim their graduation is too early to experience such beautiful buildings!
In order to get a better understanding of those new buildings, the reporter visited the Infrastructure Division and specifically collected introductions and renderings of the representative buildings under construction and soon to be under construction so as to give everyone a first glimpse of the new buildingsfull of a sense of age and technology.
Upcomingdormitory on the first campus
The dormitory on the first campus is listed in the central investment capital project library of HIT in the 13th Five-Year Plan, with a total planned construction area of 77,342 square meters. The main body of the building has 19 floors above the ground and 2 floors below the ground, with a building height of 70 meters.Accommodation conditions are three rooms and one hall, with 4 people in each room and 12 people in three rooms. What will the newdormitorylook like after completion? Let's look at the picture and find the answer in advance.

Rendering of the main building
The overall architectural concept is inspired by the Bamboo and wooden slips in ancient time, which means that students should be self-improving and diligent in their studies.The façade is made up of groups of vertical windows, creating a slender visual ratio. The facade is made of warm light beige and brown, which coexist harmoniously with the overall campus environment.

Accessibility dorm

Barrier-free bathroom
The brand-new dormitoryis reasonablein functional layoutto meet the needs of students in aspects of life and study, including dormitories, drying rooms, water rooms, study rooms, gymnasiums, infirmaries, shops, etc. It also has designedbarrier-free dormitories and bathrooms for special groups of people to puthumanistic care in place.
New dormitory on the second campus
The construction project of new dormitory in the second campus has been included in the central investment capital construction project library of HIT according to the 14th Five-Year Plan, with a planned total construction area of 34,503 square meters. Upon completion, the project will greatly improve the living conditions of our students. The main building body is very modern, simple yet elegant. The facade material will adopt warm beige color, which is in line with the existing architectural style of the campus and will create a warm and comfortable atmosphere for students.

Rendering of the main building
Weather-beaten “fengyu” playground
The “fengyu” playgroundconstruction project is one of the central investment capital construction project libraryof HIT in accordance with the 14th Five-Year Plan, with a planned total construction area of 18,300 square meters. Its external architectural image impliesvitality growing from the earth, giving people the visual effect of youthful vitality. The overall shape of the external building is an invisible block growing out of the ground, with steps in the north and the main entrance in the south. Underground venues mainly include basketball hall, curling hall, table tennis room, activity room, etc. After the completion of the project, it will meet the needs of all kinds of all-season physical education courses and the fitness, training and competition of teachers, students and employees, and promote the development of campus sports culture.


